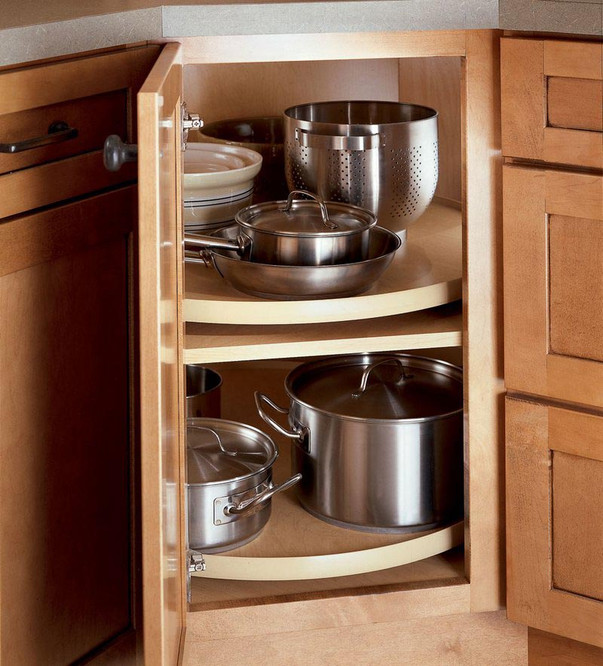Top Kitchen Layout Mistakes (and How to Design Around Them)
- DAR - Design and Remodeling

- Sep 18, 2025
- 2 min read
The kitchen is the heart of every home, but even the most beautiful finishes can’t fix a poor layout. At DAR Design and Remodel, we’ve seen it all — and we know how to turn frustrating designs into functional, stylish kitchens that truly work for your lifestyle. Here are the most common layout mistakes homeowners make (and how we design around them).
1. Ignoring the Work Triangle is a Kitchen Layout Mistake you definitely should avoid
The stove, sink, and fridge are your kitchen’s three busiest points. If they’re too far apart, you waste steps. If they’re too close, the space feels tight.
💡 DIY Tip: Imagine drawing a triangle between those three spots. Each side should be between 4–9 feet long. Too big or too small? Rearrange appliances on paper first before moving them in real life.

2. Not Enough Counter Space
Counters are where all the action happens—cooking, baking, homework, even coffee chats. Without enough space, your kitchen gets cluttered fast.
💡 DIY Tip: Add an island if space allows. In smaller kitchens, consider a rolling cart, fold-down counter, or extend your cabinetry for extra prep zones.

3. Bad Traffic Flow
If your fridge door blocks the oven or you bump into family members constantly, your kitchen layout isn’t working. We don't want that mistake.
💡 DIY Tip: Make sure walkways are at least 36 inches wide (42–48 inches if it’s a busy kitchen). Test it out by opening doors and drawers at the same time—you’ll quickly see where adjustments are needed.

4. Skipping Storage Planning
A beautiful kitchen loses its charm if clutter takes over. Storage is one of the most underestimated parts of design.
💡 DIY Tip: Think vertically. Add tall cabinets, floating shelves, or pull-out organizers. Deep drawers are perfect for pots and pans, while lazy Susan maximize corner cabinets.

5. Forgetting Lighting Layers
Lighting isn’t just decorative—it sets the mood and helps you cook safely.
💡 DIY Tip: Use three layers: ambient (ceiling lights), task (under-cabinet or pendant lights), and accent (to highlight features). Mix warm and cool bulbs for a balanced look.

6. Overloading One Zone
Putting everything in one corner of the kitchen makes the space feel cramped and inefficient.
💡 DIY Tip: Spread out your zones. Place prep space near the sink, cooking space near the stove, and snack or coffee stations near the fridge.

Designing With Confidence
When you’re remodeling, it’s easy to get caught up in picking countertops or cabinet colors—but layout always comes first. A well-planned kitchen saves time, reduces stress, and makes everyday life easier.
At DAR LLC, we design kitchens that balance beauty and function. With 3D renderings, creative layouts, and expert craftsmanship, we help homeowners in Highlands Ranch, Littleton, Lone Tree, Centennial, Aurora, Parker, Englewood, and the Denver Metro area create kitchens they truly love.
Want to skip the guesswork? Let us help you design a kitchen that avoids these mistakes—and turns out perfect the first time.
DAR Design and Remodel
"Make for joy. Built to last."





Comments