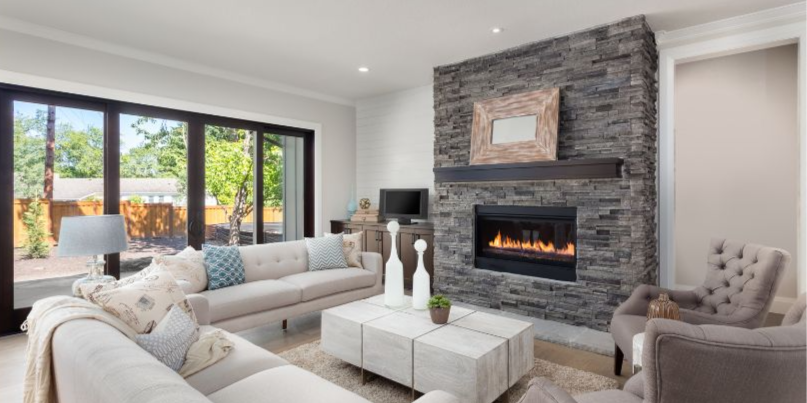Open Concept Kitchens vs. Traditional Kitchens: What’s Right for Your Denver Home?
- DAR - Design and Remodeling

- Sep 24, 2025
- 1 min read
When remodeling your kitchen, one big question always comes up: Should you choose an open concept kitchen or a traditional kitchen layout? Both have unique benefits—and at DAR Design and Remodel, serving the Denver Metro Area, we help homeowners find the perfect fit for their lifestyle.
Open Concept Kitchens (We serve Denver Metro Area)
Open concept kitchens create a seamless flow between the kitchen, dining, and living areas. They’re perfect for families who love entertaining and want a bright, airy space.
Pros: Better natural light, social cooking, modern feel.
Cons: Less privacy, more visible mess.

Traditional Kitchens
Traditional kitchens keep walls or defined zones, giving each space its own identity. They’re ideal for homeowners who prefer order and separation.
Pros: More storage, better sound control, cozy atmosphere.
Cons: Can feel smaller or closed off.

Which One Fits Your Denver Home?
If you love hosting and want open sightlines, an open concept may be the way to go. If you value storage, privacy, and a classic feel, traditional layouts are timeless.
At DAR Design and Remodel, we use 3D renderings and smart planning to help you visualize both options before the first nail is hammered. That way, you choose with confidence—and end up with a kitchen that’s both functional and beautiful.
Ready to explore your options? Let’s design a kitchen that works perfectly for your Denver lifestyle.
DAR Design and Remodel
"Make for joy. Built to last."






Comments